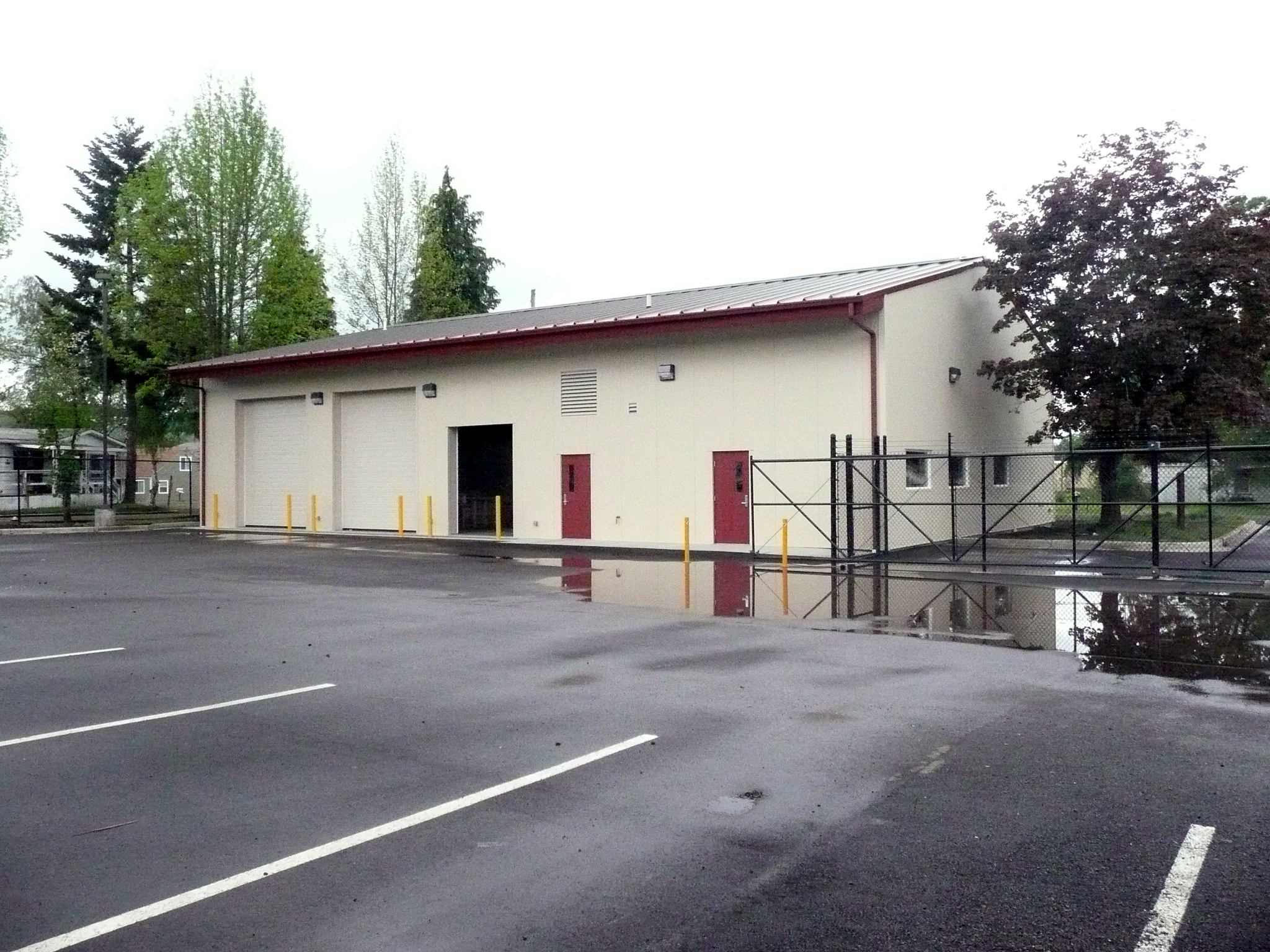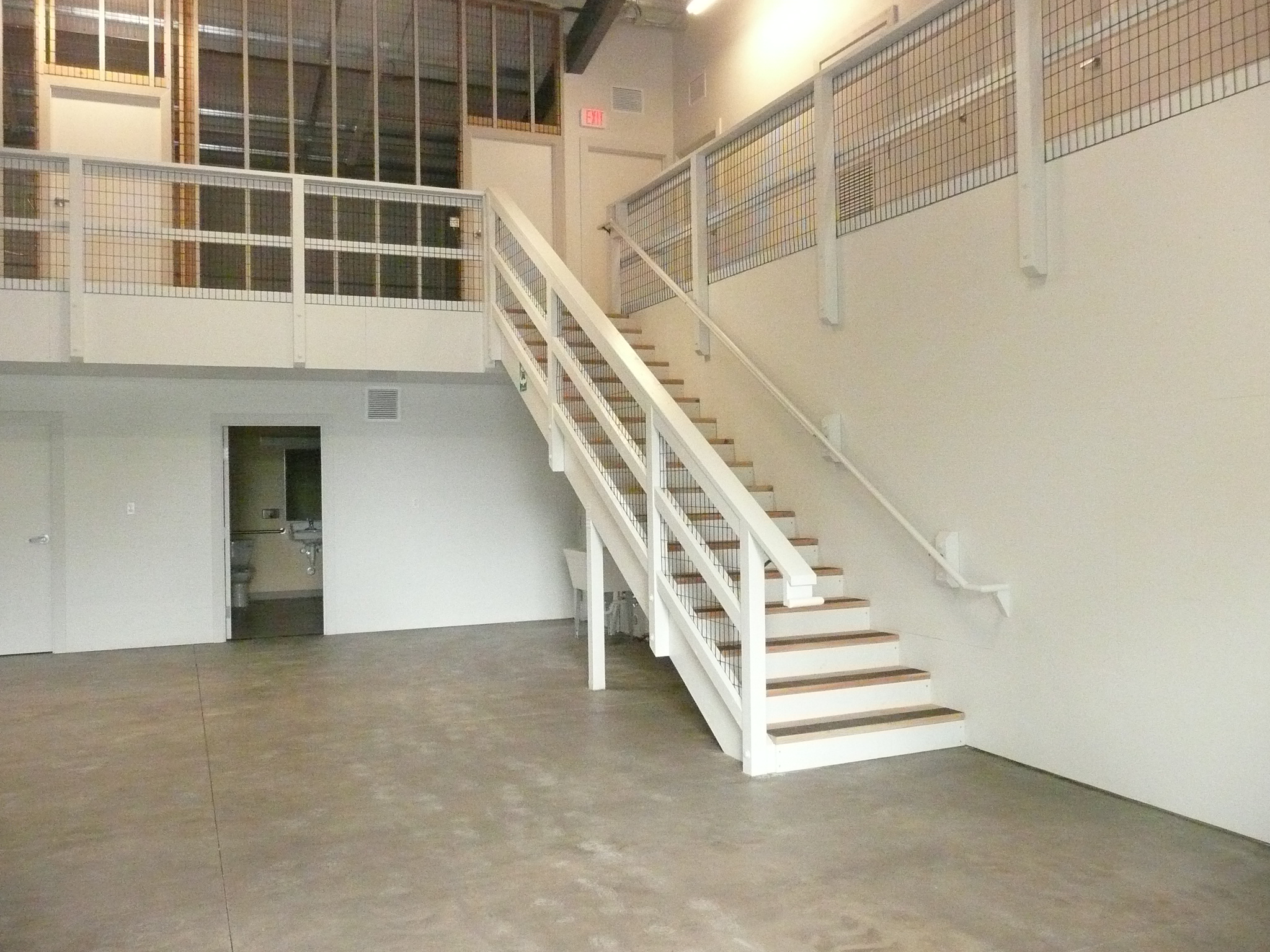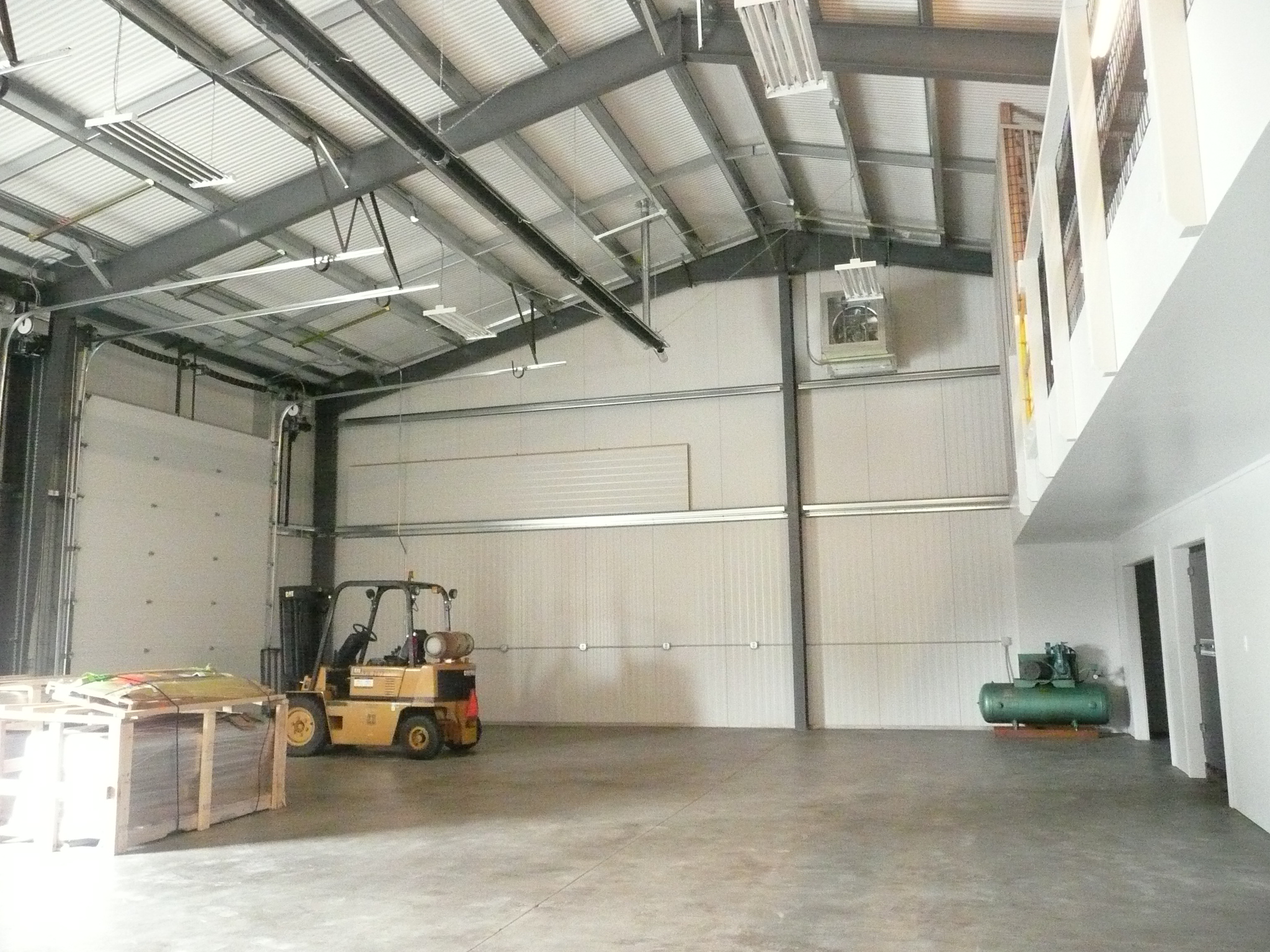




BlueScope Construction was the Prime Subcontractor for this turnkey project under our GSA Schedule Contract. Steel was delivered to the site in February of 2008 and the building was completed with all interior work by May 2008.
The project was designed to accommodate fire fighting equipment with a Fire Cache located in the area under the mezzanine. This facility also includes general office space, locker and shower facilities, and the general storage area on the mezzanine level. Part of the mezzanine level was made accessible by off-loading of forklifts with a removable mezzanine railing. This facility was built in the place of a demolished building on an existing site with existing parking lot area.
The original plan that was initiated by the USDA was enhanced with an improved design so that the USDA could better use their space. Their original design called for prefabricated mezzanines. This was not an economical solution for the USDA as they would not achieve the wide span that the redesign offered for an open office space. Instead of intermediate columns every 10’, our design utilized no interior columns which offered more usable space for the USDA.